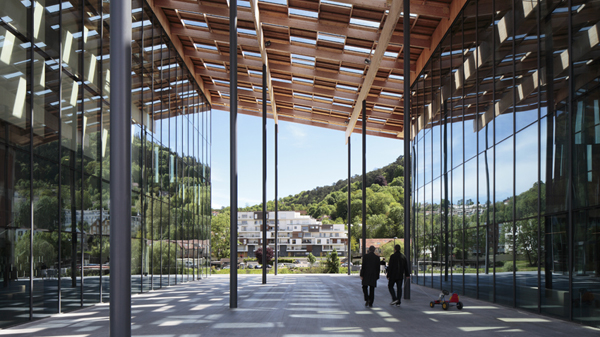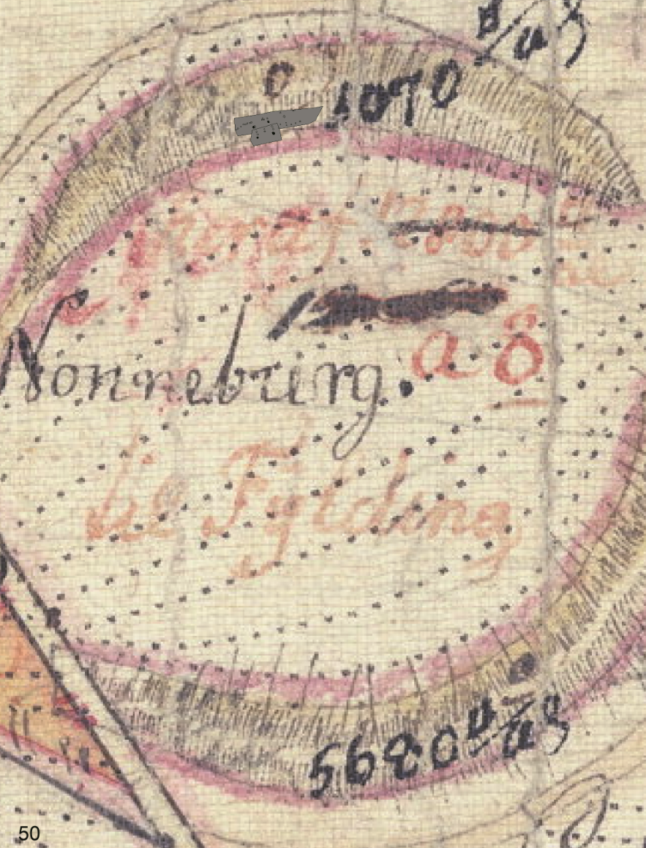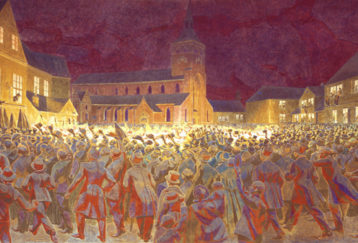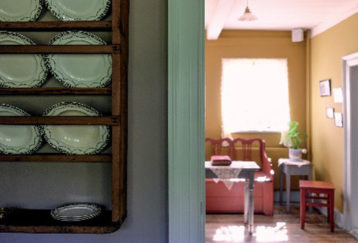
Russian formalist Viktor Shklovsky once wrote, “Habitualization devours work, clothes, furniture, one’s wife, and the fear of war […]. And art exists that one may recover the sensation of life; it exists to make one feel things, to make the stone stony.” Art in this sense is not something in itself. It is a medium for renewing the relation between man and the world he/she is a part of. Although the words were penned in 1917, they most certainly still hold true in modern life of today. To recover the sensation of life, to reconnect and experience things and the world around you anew is also a very fitting description of what is at play in the architecture of Kengo Kuma & Associates – and certainly of what is at play in their design for the new Hans Christian Andersen Museum. Kengo Kuma & Associates are, without comparison, the most famous and decorated architectural firm to have ever designed a building in Odense. Yet the design is understated rather than monumental, delicate rather than boastful. It works with proximity rather than distance. It is something to be experienced through the sense of touch rather than seen from afar. I met with lead architect Yuki Ikeguchi and Kengo Kuma to talk about the philosophy of architecture and their design for the new Hans Christian Andersen Museum.

Henrik Lübker:
Looking at some of your contemporaries and perhaps especially at the generation of big Japanese architects before you, it seems like you have found your own way with a unique approach to architecture. Can you tell me how you have developed your philosophy and style?
Kengo Kuma:
We started the firm in 1986 in the midst of the era of the bubble economy. The economy was so good, so commissions were easy to come by. But when the economy crashed in 1991 all that stopped. Most of our projects in Tokyo stopped and we couldn’t find any new projects in the area. So instead, what we did in the 1990s was to travel the countryside of Japan, finding small projects here and there. The process of these projects was very different from the projects we did in Tokyo. The schedule was very slow and it allowed for direct conversations with the artisans. This process allowed us to discover our new method.
The generations before me, architects like Arata Isozaki, Kisho Kurokawa and Tadao Ando established their own style from their selves – from their inner vision. Their method was based on the typical 20th century method. The creativity came from the ego of the artist. But after the crash, that kind of method didn’t work anymore. We had to start all over again from scratch: from the earth and from the ground and with a totally different method, finding creativity from the place and from working with the craftsmen. Historically, Japanese carpenters worked like this. They developed a project through an understanding of the place and by exploring possibilities and ideas together with the client and the craftsmen. But the Meiji Reformation brought European ideas and methodology to Japan – among these was a profession called architects, who were very different from the carpenters of Japan. The architect is a European idea – a kind of an artist, expressing his ego in the ideas he gives architectural form. So in this sense, what we did after the bubble burst – focusing on the possibilities of materiality and place rather than an idea stemming from the ego – was to reconnect to the traditional methods and bring those into the present.

Henrik Lübker:
You have been known for saying that you want to erase architecture. But it seems from what you are saying that you are really talking about architecture in a certain sense – you distinguish between architecture and this kind of artisanship that was prior to 20th century modernism and the idea of the architect as an artist. Yet, it is still a radical statement, and some of your early projects, such as, for example, the Kirosan Observatory were quite radical in following the idea of erasure. In your later projects you seem to have developed a more nuanced and subtle approach?
Kengo Kuma:
We are always trying to find the balance between subtlety and monumentality. That is a goal very different from the previous generation. For them – for architects – balance is not necessary. Their method is to try to translate an idea into an architectural form. But my generation is always looking for that balance, looking for how the building relates to its surroundings, the environment and society.
Henrik Lübker:
Kengo Kuma & Associates seems to be thriving with this methodology and have been able to grow beyond Japan and create a portfolio of international projects during the last 10 years or so. As lead architect on the new Hans Christian Andersen Museum, Yuki Ikeguchi, have you been an integral part of this internationalization being a part of the firm the whole time?
Yuki Ikeguchi:
I would like to hope so. I started out at Kengo Kuma more than 14 years ago and back then we were only around 20 people and the projects were almost entirely domestic. So it really is not that long ago that we started doing projects in Europe, not to mention this latest project in Denmark, which is quite remarkable. We actually won a few competitions in France and that gave us the opportunity to start up an office in Paris in 2008. Ever since then we have been fortunate to have continued to get work – for some good reason, our aesthetic sense somehow matches the sensitivity of people in France, so there is a continued demand.
Henrik Lübker:
And now in this latest project you have been the lead architect and created an amazing design for the new Hans Christian Andersen Museum. This project perhaps differs from most other projects in the sense that the museum from the very beginning had a strong vision of how to understand and interpret Andersen’s fairy tale universe and that we held a competition that laid down the conceptual framing of the content for the new museum prior to the architectural competition. What was your take on this kind of topsy-turvy process?
Yuki Ikeguchi:
It is actually the very first time we have done it this way around. But, of course, there is a certain particularity to the Hans Christian Andersen Museum and the visions that have been growing from your end, and so, actually, we found the process very inspiring. Altogether, there are many elements that we were stimulated by: The site is a great frame in itself that we had to work with and take into consideration; and then there is the vision and conceptual groundwork. We also went back and looked through some of the many proposals from the ideas competition and found inspiration there. Then we went through the result of the content competition, which helped create the imagery in our heads. In that sense the process is really a great example of creating inside out and outside in at the same time.
Henrik Lübker:
You mention the site as a great frame, and I would like to follow that train of thought a bit because the work of Kengo Kuma & Associates has often been described as part of what Kenneth Frampton has called critical regionalism: an attempt to reconnect to place, but still rooted in the modern tradition. You have already talked a bit about place in terms of balancing architecture with its environment. Can you tell me a bit more about what place means to you?

Kengo Kuma:
A project is always developed with inspiration from and research about the place. For me architecture is a part of place. It should not be separated from place but be an integral part of it. In 20th century modernism the typical method was to separate architecture and place – ground and architecture were kept totally separated, and in this sense architecture appeared as a floating object on the place with no relation to it. Also, if you look at, for example, Mies van der Rohe, he developed a methodology of cutting buildings off from their place – from their environment – by placing the building on a podium, separating it from its basement, highlighting it as an autonomous object severed from place. We, instead, try to design one continuous environment as a part of the place, as a part of the ground. The new Hans Christian Andersen Museum is a very good example of that kind of integration. For instance, we designed the hedge as a part of the ground, which is a typical method for envelopment in Odense, so we got the hint from the place itself.
Henrik Lübker:
The design for the new museum really melds together inside and outside, nature and architecture, if you will. But there is also something, perhaps, about the way that you explore nature, the way that you create connections and make nature visible.
Yuki Ikeguchi:
Yes, I think this case is very particular and unique though. When we started doing the volumetric studies, it was almost an instant decision that most of the exhibition space would go underground. But still, we did not want to separate the space from the horizontal surface of the earth, so the question was, how could we make the landscape work as an extension of the museum, as the other side of the exhibition spaces? Our solution was to think of and treat the earth as an architectural element as well. This way, we let landscape elements trace the circular and tangent exhibition spaces, almost as if the landscape is an extrusion of the shadow. Furthermore, we would start to penetrate the separation between outside and inside – create different openings to bring in the outside world, but not like looking through a window. The light is filtered through vegetation, water or by other means. This is because the idea of bringing together outside and inside is not purpose-oriented in the sense of being an attempt to bring in more natural light, natural ventilation or something of that sort. It becomes part of the scenographic setup together with the rest of the exhibition design, because it creates a space not entirely inside or outside, but a place you feel different in.
Henrik Lübker:
It is almost like it is an experience of in-between. This brings me to the relationship between the subject and architecture. Kengo Kuma, you have written that you do not want to create a particular architecture, but a particular condition – a condition that can be experienced by the human body. What does this really mean?
Kengo Kuma:
Architecture creates the setting for the human body. This means that architecture is not separated from, but rather the stage for, the human body. So the human body is always in contact with our architecture, always touching it. It is very different from other architecture, other architects’ methods. What we are designing is not so much a sculpture as it is the very sequence in which the human body meets and experiences architecture. So the sequence is the relationship between the human body and stage, and in this way we are not designing architecture, but human experience – much like a composer does. Music and architecture is very similar. Architecture is not sculptural but a kind of music. It has a sequence and that sequence is a conversation between the body and the environment.

Henrik Lübker:
It is about process…
Kengo Kuma:
Architecture should be the process – not a fixed idea. It can also be seen like gardening – there is never a finished, frozen product. You cannot fix it in time. Ultimately, we, the designers, should stay forever. Just like gardeners carry out maintainance every day, because maintainance is a part of the design – process is the design. Nezu Museum is a great example: The gardener lives in this museum. His house is in the gardens and every morning he cuts some leaves back himself – design is not separated from, but part of, daily life.
In the 20th century, the goal of designers has been to create objects – to publish a project as if it were finished and settled with the completion of the building. But it is not enough. In Japan, the clients and the carpenters are working together forever. After finishing the project, the carpenters often come to the client and ask if there are any problems, if this column, for example, is in a good position. It is a flexible architecture that can adapt to needs over time – even the column and even the beam can be moved. The process of architecture is not stopped at all. Architecture is moving forever and is an expression of life. Life is flowing. Architecture should thus be flowing as well. That is our idea, so the garden is a good example of this idea, since to freeze the garden is impossible – every day it is blooming.
Yuki Ikeguchi:
This fusion between architecture and gardens gave us a real opportunity in the design for the new Hans Christian Andersen Museum. We wanted to make something that was open and closed at the same time, and to be able to use nature architecturally by letting the hedges create spaces is very unique and something we are looking forward to making happen. When I think about landscaping architecture it is not really just about making it green. It has something to do with scale and how you manipulate the plane it is in: architecturalizing nature and naturalizing architecture.
Henrik Lübker:
Yes, we both have the sunken, very natural, almost forest-like, garden elements and then we have these very architectural yet organic parts like the hedges, that kind of draw our attention to them as artificial constructions.
Yuki Ikeguchi:
And at the same time it grows and lives. It changes in seasons and over time. So it is a unique opportunity. And this is maybe because of the special quality of the fairy tales of Andersen. Key points in his authorship like transformation and duality are reflected in the doubleness of opposites in the design, making for an architectural landscape and at the same time landscaping architecture.
Henrik Lübker:
You also use natural elements as a kind of filter. The light seeping through the hedges when you descend in the biographical section of the museum or light filtered through a pool of water and a glass ceiling – down into the fairy tale realm. Why is a window not enough?
Kengo Kuma:
We always want to create a conversation between nature and the subject. And filters can combine the exterior and the interior and nature and the subject in a designed way. Filters are a way to control the relationship, so we always think carefully about what kind of conversation we want to create for each situation. So the filtering of light is very important, because light tells me where I am and when I am. Without it we cannot define ourselves in the environment. In this sense, light is the most important building material in our architecture.

Henrik Lübker:
You really sense this in one of your projects, Yuki. When I look at images of your project in Besançon, Cité des Arts et de la Culture, it seems like it is not really about the outside, the façade of the architecture – it is about inside, with light shining through particles of the ceiling. Was that intentional, that the most important part of that building was being inside?
Yuki Ikeguchi:
Yes, that’s true. Being inside, being under, almost. It is another method of landscaping architecture. The idea was to have this fabric of the roof that connects from existing buildings and from the different usage of the buildings, the music halls and the contemporary art museum, and make it almost like the carpet of a landscape or flowing like a river. It becomes the common ground that binds all the different elements together – a common ground we move under, a sequence to follow.
Henrik Lübker:
The way you achieved this effect was by breaking the roof down into smaller particles allowing you to create openings to bring in light. This method has been called particlization and is something Kengo Kuma & Associates have used in different ways over the years.
Kengo Kuma:
It is a way for us to manage light. In the 20th century transparency was very important, but transparency destroys the delicacy of light. Before modernism people understood the delicacy of light, but we forgot the old kind of sensitive way of controlling light. It is a big loss for us. I wanted to go back to that kind of delicacy, but not for nostalgic reasons: People thought classic architecture was a kind of nostalgia, but we don’t think so. We have tried to develop this new science of light, and most of our buildings is about that kind of science of light.
Henrik Lübker:
Yes, that surely includes the design for the new Hans Christian Andersen Museum, where vegetation, trees and even water are used as filters of light, which for me are some of the most amazing aspects of the design. Was it special working on this design because of Andersen?

Yuki Ikeguchi:
It has been quite special because of the way the process was structured with a clear vision and the content competition to inspire our work. So the design came almost through inside out and outside in at the same time. For us, it is really a unique project, and I am looking forward to developing the design further, because I can see that everybody has many things to say about the project from many points of view, the landscape, the fairy tale exhibition spaces and from the point of view of the city. There are many facets of this project that are quite intriguing, and I am sure if it can incorporate these voices through the development of the project together, it would make it even more special at the end.
Henrik Lübker:
Some of the best opportunities we have to bring Andersen’s universe to life resides in that in-between where different categories like architecture and exhibition design overlap. So let us continue pushing boundaries together to create those in-betweens and make something truly unique.


